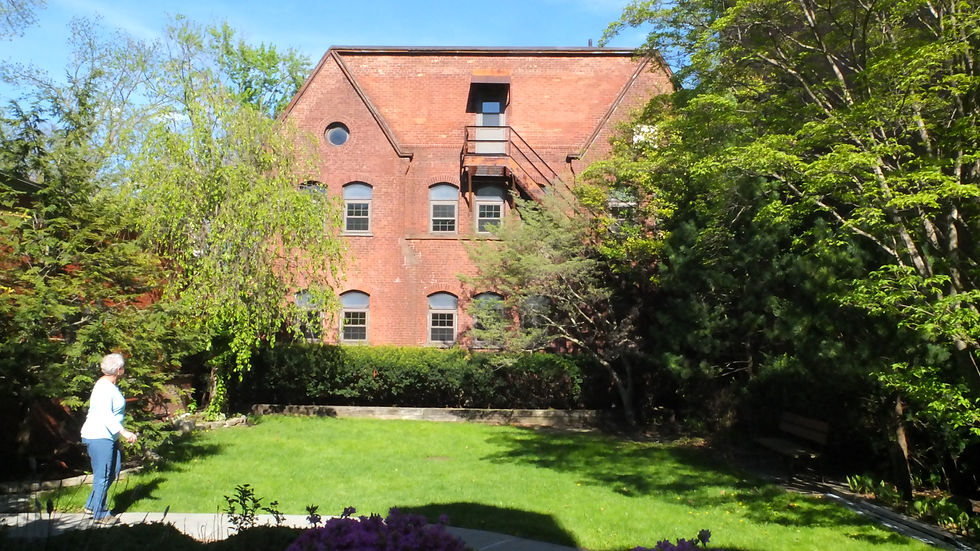



First Reformed Church of Schenectady
The First Reformed Church of Schenectady, located within the Stockade Historic District, is composed of numerous structures including the Historic Sanctuary (1861), the Poling Building (circa 1890), it’s annex (1946), the north annex (1959), two historic 18th Century row houses with a 1991 annex. The original Sanctuary burned in 1948 and were rebuilt soon after.
Considerable interior renovations were done to restore the Poling Building back to its original function of a large gathering space for church functions, the Fellowship Hall. Partial removal of the second floor and complete removal of the third floor will create a large, open space with a balcony level similar to the original composition of the space. The floors that were removed, were constructed of countless 2x12 wood joists that were reused elsewhere in the project, showcasing some history of the building and promoting sustainable practices. New fire-protection and mechanical systems were provided to improve the environment within the church. Other aspects of the renovations included improved circulation and ADA accessibility compliance. The new elevator provides access to all of the floor levels that house main programs. The renovations provided new fully accessible and code compliant bathrooms.
There were two additions made to the building footprint. One being a 40’-0” long, 10’-0” wide sloping corridor that provides a code compliant ramp and direct handicap accessibility to the sanctuary space and other areas of the church. The other addition is at the second floor adjacent to the north side of the Poling Building in order to meet code regulations with a stairway added to the building to provide egress from the second floor to the main floor and the exits. This stair is within the second-floor addition along with the elevator and additional office and storage space for the church’s music department.
Other exterior work included restoration work being done to the West Façade of the Poling Building. The brick façade was cleaned, repaired and repointed. During an earlier renovation phase when the third floor was added, brick was added to the gable ends of the façade, increasing the pitch of the roof and leaving the gables asymmetrical and off center from the original circular windows. Brick was also in-filled between the gable peaks and a fire escape and door were installed. The fire escape and door were removed and brick was added to the inside edge of the gables to reintroduce the symmetry of the original façade aesthetic. Finally, slate covers the brick infill between the gables to reintroduce the original aesthetic of a slate roof. The double hung aluminum window sash inserts were removed and replaced with new wood windows that replicate the original wood windows still in place on the East façade.
Location: Schenectady, New York
Period: 1861-1969
National Register of Historic Places

